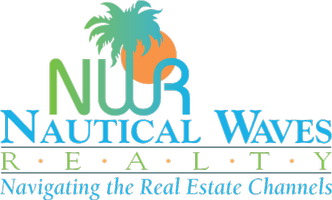
UPDATED:
10/14/2024 02:37 PM
Key Details
Property Type Single Family Home
Sub Type Single Family Residence
Listing Status Pending
Purchase Type For Sale
Square Footage 1,954 sqft
Price per Sqft $322
Subdivision Tranquil Harbor
MLS Listing ID 100410622
Style Wood Frame
Bedrooms 4
Full Baths 4
HOA Y/N No
Originating Board North Carolina Regional MLS
Year Built 2004
Annual Tax Amount $2,288
Lot Size 6,534 Sqft
Acres 0.15
Lot Dimensions 53X121X55X121
Property Description
Come home from a day on the beach, to relax in the main living area, and two large bedrooms on the upper level, or enjoy the cool breeze that always seems to be present on the porch. An inside stairway leads to two additional ensuite bedrooms with an additional sitting area on the ground floor, or they can be accessed through outdoor separate entrances. A 'workbench' room--lends itself beautifully to utilizing the spacious, single-car garage/storage space.
Continue with the current setup for overnight guests or entertain the possibility to create a great, separate 2-bedroom apartment, or the perfect in-law suite. It's WIN WIN, whichever way your client prefers! Opportunity presents itself in Tranquil Harbor at 151 NE 30th St!
See attached exclusion list
Seller is offering a 1 Year Home Warranty.
The vinyl fence was installed in December 2016, by Brunswick Fence Co.
The roof was replaced in 2019.
Replaced front windows in 2019.
The entire interior was painted in 2019, including walls, ceilings, doors, and all trim.
Newer dishwasher - approximately 2016.
The water heater was replaced in 2023.
New outdoor ceiling fans and the ceiling fan in the workshop were installed in June 2024.
The washer was replaced on -06/2024.
The heat pumps have been serviced twice yearly by Mansfield Brothers and have had no major issues
Location
State NC
County Brunswick
Community Tranquil Harbor
Zoning R75
Direction Oak Island Dr to NE 30th to 151 NE 30th St
Location Details Island
Rooms
Other Rooms Shed(s)
Primary Bedroom Level Primary Living Area
Ensuite Laundry Hookup - Dryer, In Hall, Washer Hookup
Interior
Interior Features 9Ft+ Ceilings, Vaulted Ceiling(s), Furnished, Reverse Floor Plan, Walk-in Shower, Eat-in Kitchen, Walk-In Closet(s)
Laundry Location Hookup - Dryer,In Hall,Washer Hookup
Heating Heat Pump, Baseboard, Electric
Cooling Central Air
Flooring Carpet, Tile
Fireplaces Type None
Fireplace No
Window Features DP50 Windows
Appliance Washer, Vent Hood, Stove/Oven - Electric, Refrigerator, Microwave - Built-In, Ice Maker, Dryer, Disposal, Dishwasher
Laundry Hookup - Dryer, In Hall, Washer Hookup
Exterior
Garage Garage Door Opener, Off Street
Garage Spaces 1.0
Pool None
Waterfront No
Waterfront Description ICW View,None
View See Remarks
Roof Type Architectural Shingle
Accessibility None
Porch Covered, Deck
Parking Type Garage Door Opener, Off Street
Building
Lot Description Interior Lot, Level
Story 2
Entry Level Two
Foundation Block, Slab
Sewer Municipal Sewer
Water Municipal Water
New Construction No
Schools
Elementary Schools Southport
Middle Schools South Brunswick
High Schools South Brunswick
Others
Tax ID 235kd016
Acceptable Financing Cash, Conventional, FHA
Listing Terms Cash, Conventional, FHA
Special Listing Condition None

Get More Information




