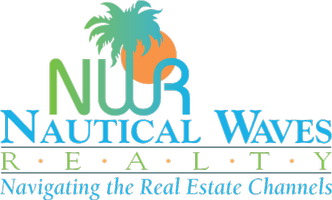
UPDATED:
10/22/2024 06:18 PM
Key Details
Property Type Single Family Home
Sub Type Single Family Residence
Listing Status Active
Purchase Type For Sale
Square Footage 2,782 sqft
Price per Sqft $231
Subdivision Osprey Landing
MLS Listing ID 100459361
Style Wood Frame
Bedrooms 4
Full Baths 3
Half Baths 1
HOA Fees $2,200
HOA Y/N Yes
Originating Board North Carolina Regional MLS
Year Built 2024
Lot Size 10,454 Sqft
Acres 0.24
Lot Dimensions Irregular
Property Description
Osprey Landing in Southport offers residents a relaxing lifestyle and everyday convenience. Just a short drive in a car or golf cart to downtown Southport! Bill Clark Homes' The Scout home plan is sure to be a stunner! 2782 sq. ft. of living space. 4 bedrooms and 3.5 baths. Optional 2nd floor with 4th bedroom, bathroom and large rec room, optional owners bath with large tile shower and separate make up vanity, 8' tall center meet sliding door from great room to covered porch, chefs kitchen with gas range, bench with hooks at garage entry, tub with tile walls in downstairs guest bath, white wood shelving in owners closet and pantry, hardwood stair treads, built in bookshelves on each side of fireplace, painted exposed beams in great room, coffered ceiling in Owners bedroom, crown molding in main living
Location
State NC
County Brunswick
Community Osprey Landing
Zoning PUD
Direction Hwy 17 S to Hwy 87 S. Continue to Robert Ruark Dr. Turn right onto Ocean Sands Dr. Make a left on Crescent Bay Drive. Home is 3rd on the left.
Location Details Mainland
Rooms
Basement None
Primary Bedroom Level Primary Living Area
Ensuite Laundry Hookup - Dryer, Washer Hookup, Inside
Interior
Interior Features Foyer, Mud Room, Bookcases, Kitchen Island, Master Downstairs, 9Ft+ Ceilings, Ceiling Fan(s), Pantry, Walk-in Shower, Walk-In Closet(s)
Laundry Location Hookup - Dryer,Washer Hookup,Inside
Heating Electric, Heat Pump
Cooling Central Air
Flooring LVT/LVP, Carpet, Tile
Fireplaces Type Gas Log
Fireplace Yes
Appliance Vent Hood, Refrigerator, Range, Microwave - Built-In, Disposal, Dishwasher
Laundry Hookup - Dryer, Washer Hookup, Inside
Exterior
Exterior Feature Irrigation System
Garage Concrete, Off Street
Garage Spaces 2.0
Pool None
Waterfront No
Roof Type Architectural Shingle
Accessibility None
Porch Covered, Patio, Porch
Parking Type Concrete, Off Street
Building
Story 2
Entry Level One and One Half
Foundation Raised, Slab
Sewer Municipal Sewer
Water Municipal Water
Structure Type Irrigation System
New Construction Yes
Schools
Elementary Schools Southport
Middle Schools South Brunswick
High Schools South Brunswick
Others
Tax ID 221nh003
Acceptable Financing Cash, Conventional, VA Loan
Listing Terms Cash, Conventional, VA Loan
Special Listing Condition None

Get More Information




