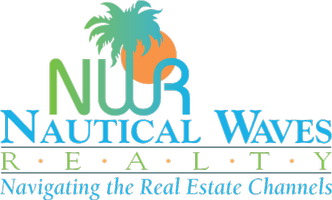
UPDATED:
11/02/2024 06:03 PM
Key Details
Property Type Single Family Home
Sub Type Single Family Residence
Listing Status Pending
Purchase Type For Sale
Square Footage 2,172 sqft
Price per Sqft $759
Subdivision Not In Subdivision
MLS Listing ID 100468950
Style Wood Frame
Bedrooms 3
Full Baths 3
Half Baths 1
HOA Y/N No
Originating Board North Carolina Regional MLS
Year Built 2022
Annual Tax Amount $3,918
Lot Size 7,579 Sqft
Acres 0.17
Lot Dimensions 50 x 150
Property Description
The rear facade of this custom home offers a pristine, unobstructed view of Jinks Creek. Notably, this residence stands as one of the few on the island that has remained unaffected by water intrusion during king tides or storms, a testament to it's superior construction and thoughtful siting.
Below the 2nd floor porch, the patio surrounds a luxurious 14 x 32 saltwater pool equipped with a heater. It is perfect for relaxing, swimming laps, and entertaining.
The kitchen and living room are a mix of modern design and functionality. The heart of the home features sleek, custom, modern cabinets that provide ample storage while maintaining a clean aesthetic. Additional noteworthy features throughout the home include bull nose corners, 8'' baseboards, 7'' crown molding, 12' ceilings on the main floor, an electric fireplace, large laundry room, electric tankless water heater, DP 50 rated windows, sound-reducing insulation around all bedrooms/bathrooms and located in the second-floor floor-system, soaking tub and separate vanities in primary bath. The lower level of the home includes a large storage area, an additional bathroom with a shower located by the pool, and an additional space that is currently used as a gym.
Location
State NC
County Brunswick
Community Not In Subdivision
Zoning Oi-R-1
Direction Head down Causeway towards the OIB Pier. Take a right off of Causeway onto W First st. Drive .8 miles then take a right onto Driftwood Dr. House is located .1 miles on the left.
Location Details Island
Rooms
Other Rooms Storage, Workshop
Basement None
Primary Bedroom Level Non Primary Living Area
Ensuite Laundry Inside
Interior
Interior Features Solid Surface, Kitchen Island, 9Ft+ Ceilings, Ceiling Fan(s), Walk-in Shower, Walk-In Closet(s)
Laundry Location Inside
Heating Heat Pump, Fireplace(s), Electric, Forced Air
Cooling Central Air
Flooring Laminate
Fireplaces Type Gas Log
Fireplace Yes
Window Features DP50 Windows
Appliance Wall Oven, Vent Hood, Refrigerator, Microwave - Built-In, Disposal, Dishwasher, Cooktop - Electric
Laundry Inside
Exterior
Exterior Feature Outdoor Shower, Irrigation System
Garage Gravel, Garage Door Opener
Garage Spaces 1.0
Pool In Ground, See Remarks
Utilities Available Community Water Available
Waterfront No
Waterfront Description None
View Canal, Creek/Stream, Water
Roof Type Architectural Shingle,Metal
Accessibility None
Porch Open, Covered, Porch, Wrap Around
Parking Type Gravel, Garage Door Opener
Building
Lot Description Interior Lot, Level
Story 2
Entry Level Multi/Split,Two
Foundation Other
Sewer Municipal Sewer
Structure Type Outdoor Shower,Irrigation System
New Construction No
Schools
Elementary Schools Union
Middle Schools Shallotte
High Schools West Brunswick
Others
Tax ID 257fd027
Acceptable Financing Cash, Conventional, VA Loan
Listing Terms Cash, Conventional, VA Loan
Special Listing Condition None

Get More Information




