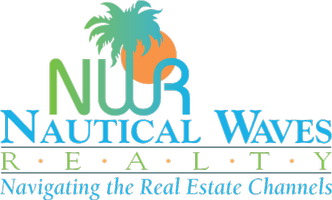
UPDATED:
11/03/2024 10:47 PM
Key Details
Property Type Single Family Home
Sub Type Single Family Residence
Listing Status Active
Purchase Type For Sale
Square Footage 1,802 sqft
Price per Sqft $560
Subdivision Not In Subdivision
MLS Listing ID 100470824
Style Wood Frame
Bedrooms 4
Full Baths 3
HOA Y/N No
Originating Board North Carolina Regional MLS
Year Built 2024
Annual Tax Amount $497
Lot Size 6,360 Sqft
Acres 0.15
Lot Dimensions 53 x 120 x 52 x 120
Property Description
Discover your dream home in this exquisite new construction on the desirable West end of Oak Island. Spanning approximately 2,346 sq. ft. across two levels, this spacious residence features 4 bedrooms and 3 full baths, making it perfect for families or those seeking a coastal retreat.
As you enter, you're greeted by soaring 10 ft. ceilings that enhance the feeling of openness and natural light throughout. The elegant front porch with inlaid wood ceilings invites you to relax, while the rear screened porch offers a serene space to unwind.
The heart of the home is the chef-inspired kitchen, complete with quartz countertops and a high-end appliance package that will delight any cooking enthusiast. A separate coffee bar equipped with a commercial Keurig and a smart Samsung microwave adds convenience and style.
Enjoy peace of mind with solid wood shelves in all closets, an electric fireplace for cozy evenings, and a Ring Doorbell for added security. The property is enclosed by a white vinyl privacy fence, creating a safe play area for pets and children. Back yard could easily accommodate a pool. Best of all, there are no HOA fees! Take advantage of Oak Island's vibrant community with free summer concerts at Middleton Park, a skate park, a splash pad, and numerous family-friendly activities year-round.
Experience the charm of island living and make this stunning home your own. Call today for a private tour and see what Oak Island has to offer!
Location
State NC
County Brunswick
Community Not In Subdivision
Zoning Ok-R-6
Direction 211 heading into Southport take right on Middleton go over the bridge take a right at the light follow W Oak Island down to NW 28th home on the the left.
Location Details Island
Rooms
Other Rooms See Remarks
Basement None
Primary Bedroom Level Primary Living Area
Ensuite Laundry Hookup - Dryer, Washer Hookup, Inside
Interior
Interior Features Solid Surface, In-Law Floorplan, 9Ft+ Ceilings, Ceiling Fan(s), Pantry, Walk-in Shower, Eat-in Kitchen, Walk-In Closet(s)
Laundry Location Hookup - Dryer,Washer Hookup,Inside
Heating Electric, Heat Pump
Cooling Central Air
Flooring LVT/LVP, See Remarks
Window Features DP50 Windows
Appliance See Remarks, Washer, Vent Hood, Stove/Oven - Electric, Self Cleaning Oven, Microwave - Built-In, Ice Maker, Dryer, Disposal, Dishwasher, Cooktop - Electric, Convection Oven, Continuous Cleaning Oven
Laundry Hookup - Dryer, Washer Hookup, Inside
Exterior
Exterior Feature Outdoor Shower, Irrigation System
Garage Golf Cart Parking, Covered, Concrete, Garage Door Opener, Paved
Garage Spaces 1.0
Utilities Available Water Connected, Sewer Connected
Waterfront No
Roof Type Architectural Shingle
Porch Covered, Deck, Porch, Screened
Parking Type Golf Cart Parking, Covered, Concrete, Garage Door Opener, Paved
Building
Story 2
Entry Level Two
Foundation Other
Sewer Municipal Sewer
Water Municipal Water
Structure Type Outdoor Shower,Irrigation System
New Construction Yes
Schools
Elementary Schools Southport
Middle Schools South Brunswick
High Schools South Brunswick
Others
Tax ID 234gm004
Acceptable Financing Cash, Conventional, FHA
Listing Terms Cash, Conventional, FHA
Special Listing Condition None

Get More Information




