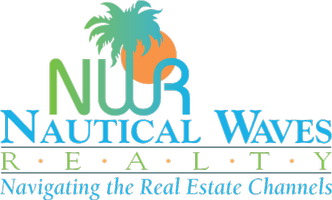For more information regarding the value of a property, please contact us for a free consultation.
Key Details
Sold Price $625,000
Property Type Single Family Home
Sub Type Single Family Residence
Listing Status Sold
Purchase Type For Sale
Square Footage 2,569 sqft
Price per Sqft $243
Subdivision River Bend
MLS Listing ID 100464663
Style Wood Frame
Bedrooms 3
Full Baths 2
Year Built 1993
Annual Tax Amount $3,178
Lot Size 0.320 Acres
Property Description
Discover this beautifully updated 3-bedroom brick home nestled along a protected canal waterfront in the picturesque River Bend community. The property features a boat dock with composite decking and a boat lift for your convenience. Inside, you'll find a fully equipped kitchen with granite countertops and a breakfast bar. The open gathering spaces flow seamlessly in to a combined living and dining area adorned with hardwood floors, built-in cabinetry, and a cozy fireplace with gas logs. The home's design enhances the spacious, inviting feel of the home. Enjoy serene moments in the Sunroom, which offers stunning views of the water and abundant natural light. The master suite provides access to the back deck and a spa-like bathroom complete with a large tiled shower, dual vanity, and a luxurious free-standing soaking tub. The thoughtful split bedroom plan ensures privacy for the homeowner. The guest bathroom features granite countertops and a step-in tiled shower. Energy efficiency is a highlight with a geothermal heat pump, while the home is brightened with generous windows and skylights. Immerse yourself in nature here with mature landscaping including unique accent plants and a Japanese garden. Additional features include a floored, unfinished room over the garage (13' x 22') with a permanent staircase, offering ample storage or potential for extra living space. The expansive garage, with an epoxied floor, accommodates up to 4 cars parked tandem. Imagine parking your boat in your backyard and being able to explore the Trent and Neuse Rivers and beyond. River Bend offers a golf course, dog park, playground, and more, all just minutes away from the shopping and dining options in historic downtown New Bern.
Location
State NC
County Craven
Community River Bend
Zoning Residential
Rooms
Ensuite Laundry Laundry Closet
Interior
Laundry Location Laundry Closet
Heating Heat Pump, Geothermal
Flooring Carpet, Tile, Wood
Fireplaces Type Gas Log
Laundry Laundry Closet
Exterior
Exterior Feature Irrigation System
Garage Attached, Concrete, Garage Door Opener, Paved
Garage Spaces 4.0
Pool None
Utilities Available Natural Gas Connected
Waterfront Yes
Waterfront Description Boat Lift,Bulkhead,Canal Front,Deeded Waterfront,Water Access Comm,Water Depth 4+,Waterfront Comm
View Canal
Roof Type Shingle
Building
Story 1
Foundation Brick/Mortar
Sewer Municipal Sewer
Water Municipal Water
Structure Type Irrigation System
New Construction No
Schools
Elementary Schools Ben Quinn
Middle Schools H. J. Macdonald
High Schools New Bern
Others
Acceptable Financing Cash, Conventional, FHA, VA Loan
Listing Terms Cash, Conventional, FHA, VA Loan
Special Listing Condition None
Read Less Info
Want to know what your home might be worth? Contact us for a FREE valuation!

Our team is ready to help you sell your home for the highest possible price ASAP

Get More Information




